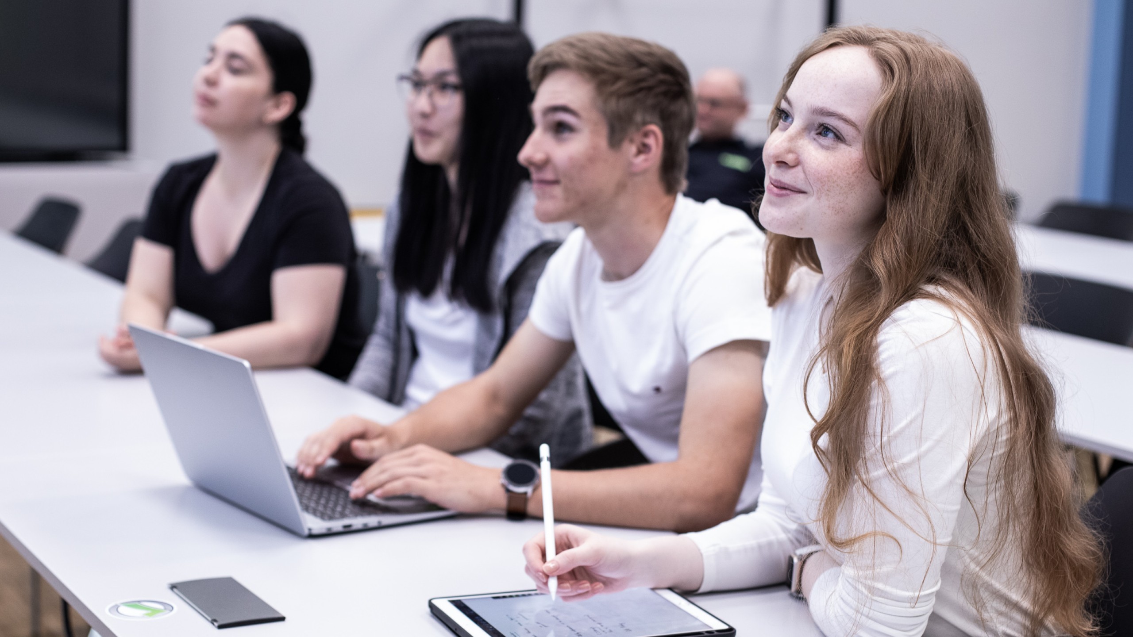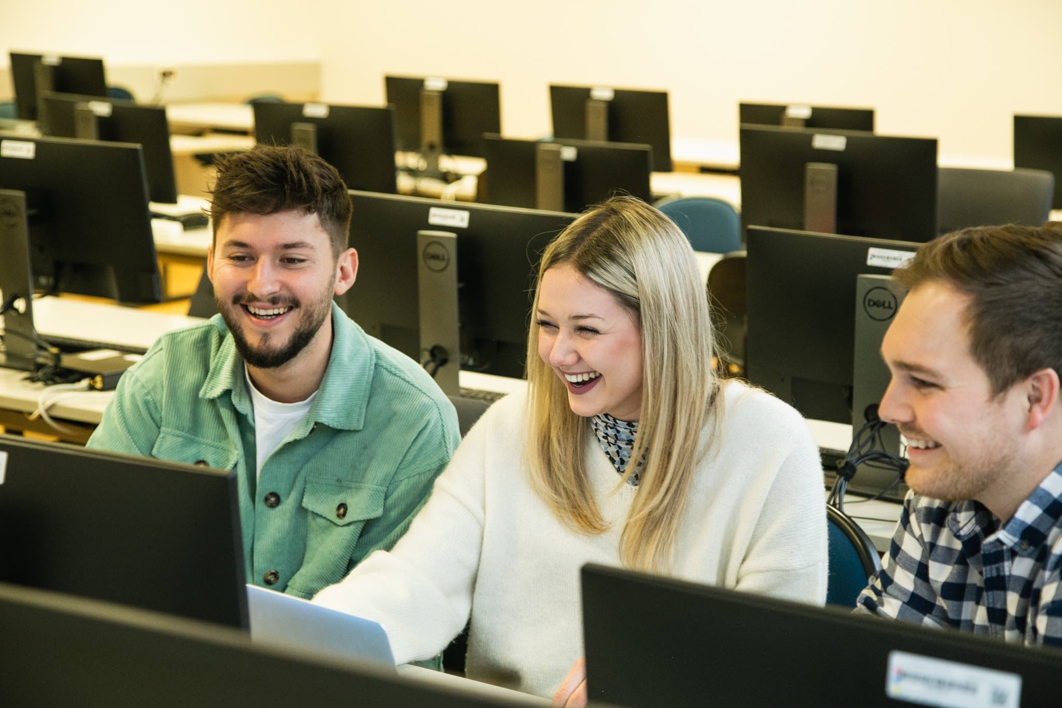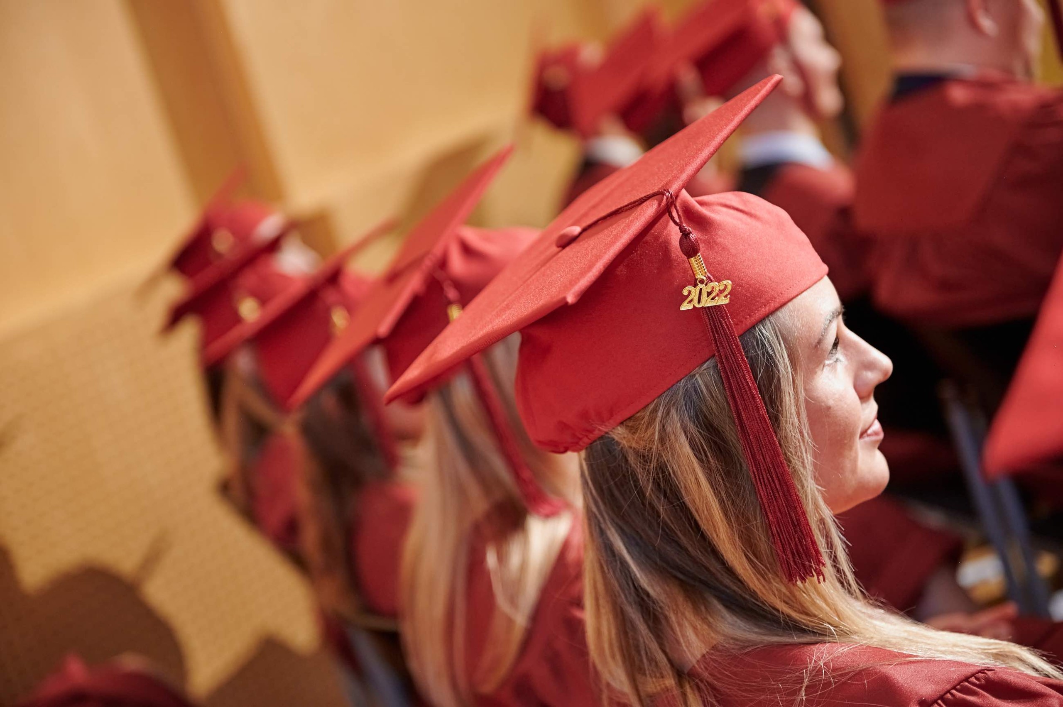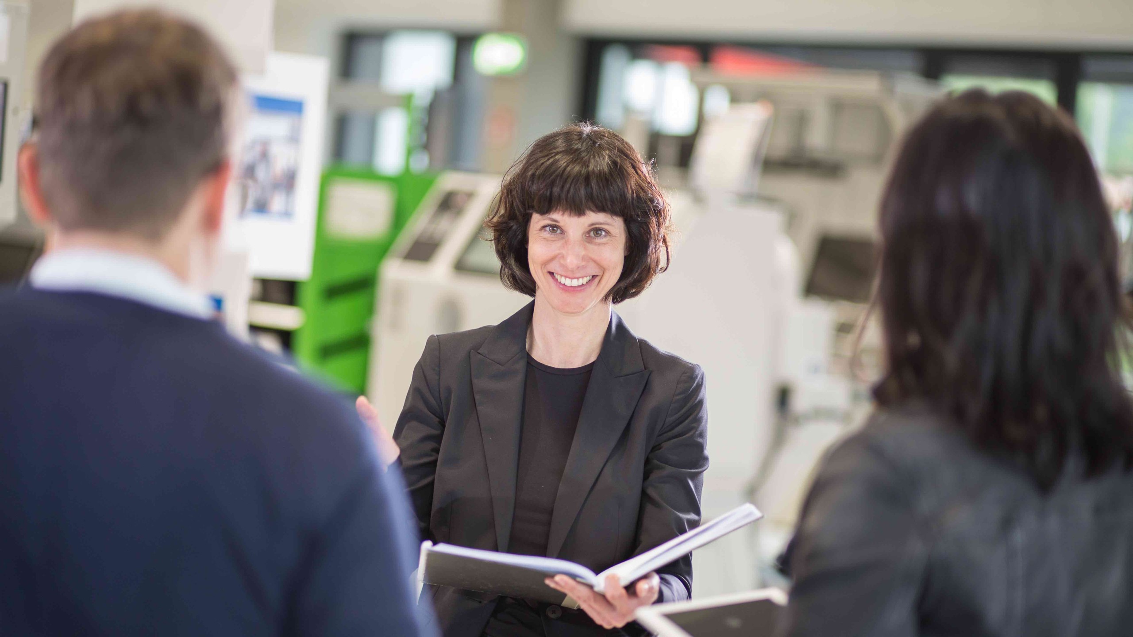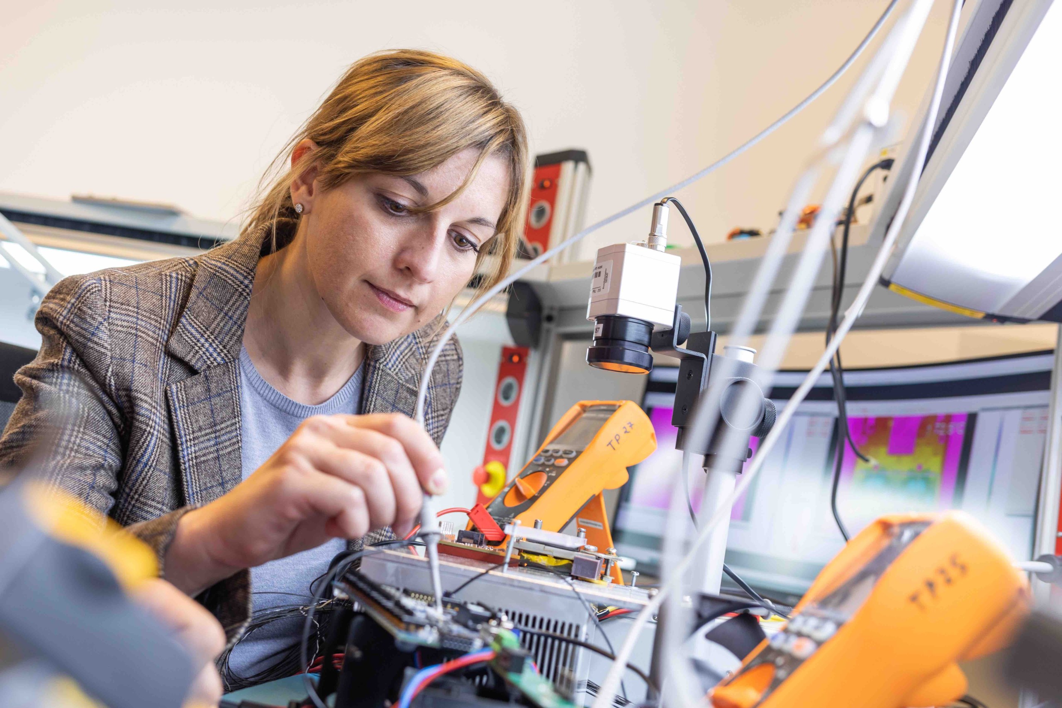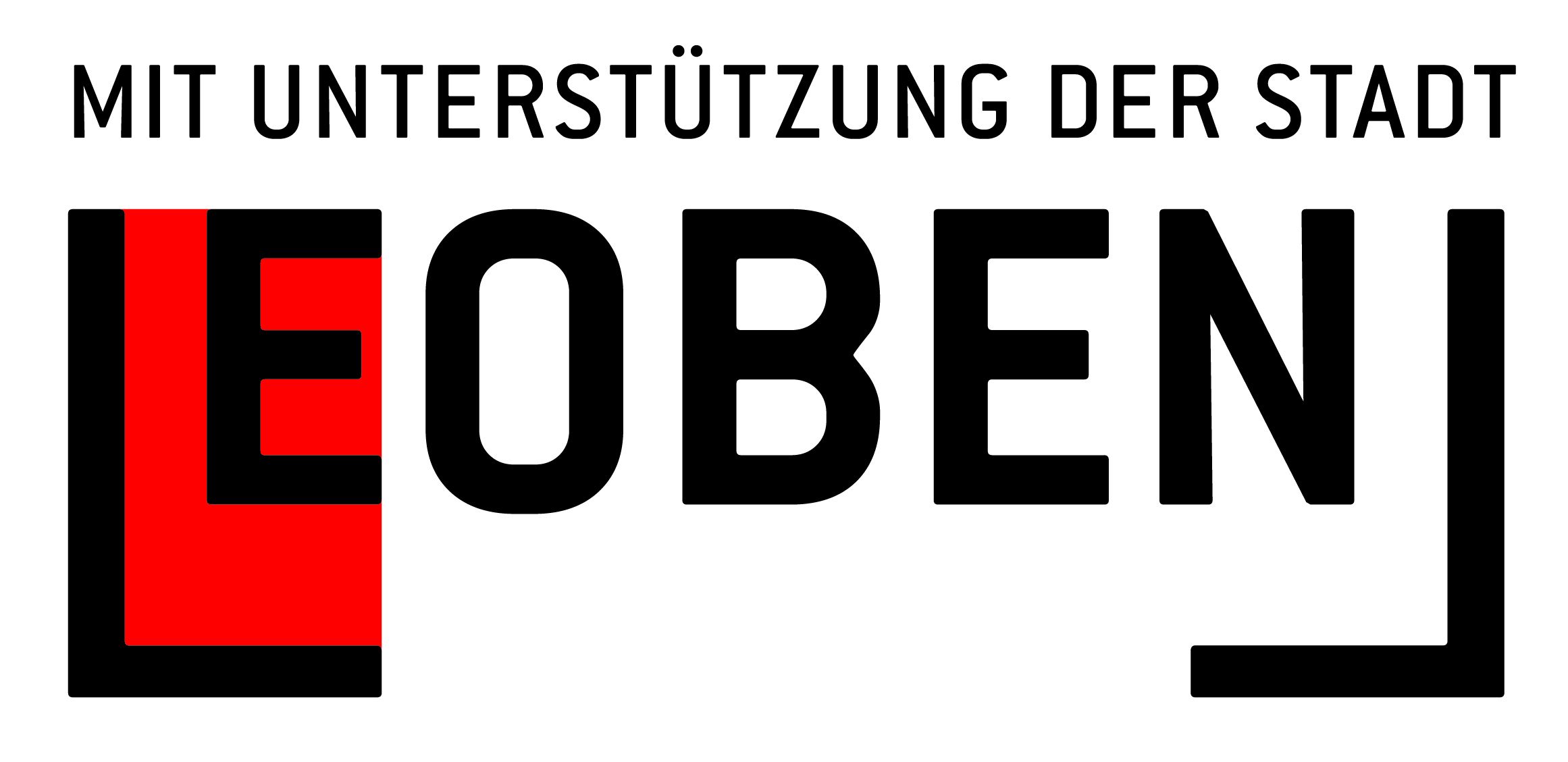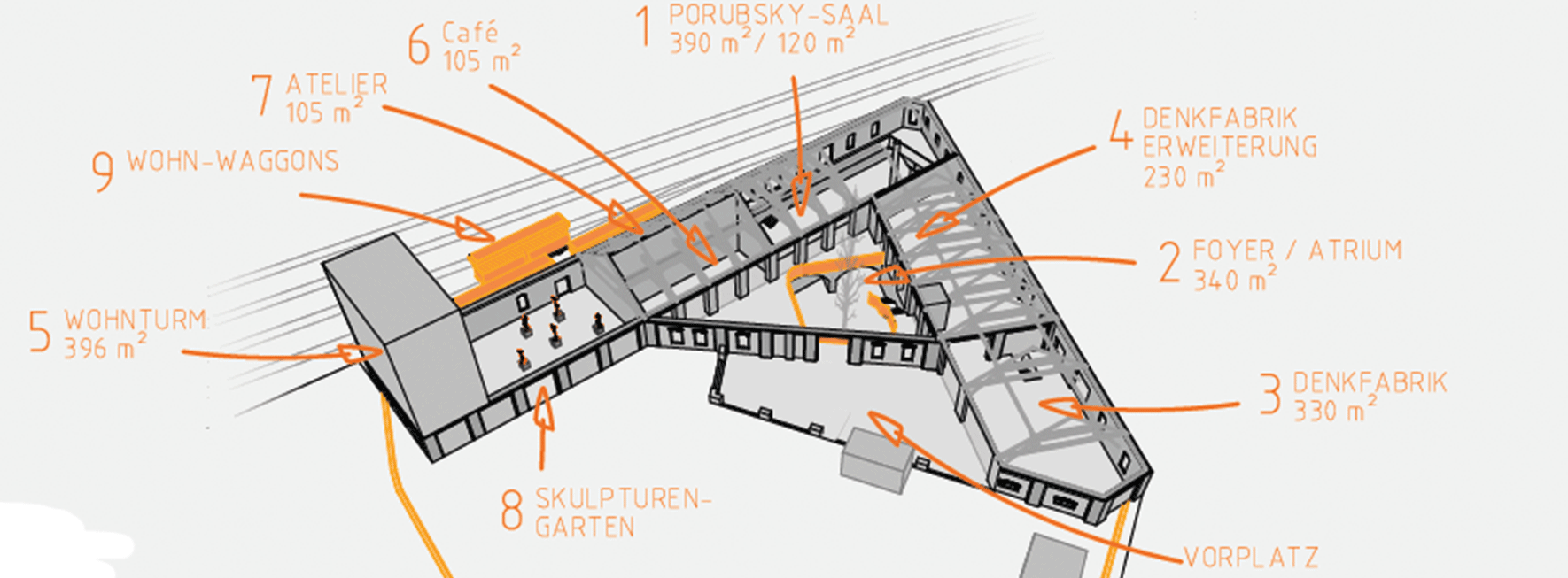First designs for the Porubsky building in Leoben
In the Design 2 course, the students of the FH JOANNEUM Master’s degree programme in Architecture focused on the Porubsky building in Leoben. They started their design approach by establishing a convincing use concept; they then attended several lectures highlighting the importance of the protection of historic buildings through to interior designs, energy optimisation and construction details.
After a short introductory session in which all important formal key parameters for the design were introduced, the students made a site visit to the existing building in order to obtain an impression of its spaces, qualities and the existing building fabric. At the time of the visit, the students witnessed the last technology tests for an event, which showed that the building offered many opportunities, even before refurbishment, albeit in a slightly morbid but nevertheless charming built environment.
The participants found that the currently unused vaulted cellar has a special, unique character. Back in Graz after the visit, the budding designers produced their first ideas for use concepts. These concepts were based on the objectives and ideas formulated in previous workshops for the Porubsky building by the Municipality of Leoben.
Architectural intervention in the existing building
The acknowledged spatial quality of the existing building impressed the design participants to the extent that the teams discussed primarily contents and processes without developing design statements or ideas in parallel. This became apparent in an intermediate critique, which focused almost exclusively on functional and use-related ideas. At this stage, any architectural intervention in the existing building fabric was kept to a minimum. However, the design of the team that later won the competition already stood out at that time. Their design bravely opened up the vaulting in order to create an open, multi-storey space.
Interdisciplinary input
After the intermediate critique, there was an increased focus on the design for the existing concepts, including input from associated subject areas.
Alois Murnig joined the weekly design consultations in order to discuss conservation aspects of the planned interventions. With her students specialising in Space & Design, Barbara Baumgartner examined selected aspects in greater depth, while Goga Nawarra-Sommer focused on different approaches in the field of energy efficiency for buildings as part of the specialisation in Sustainability & Energy. During project week, Alexandra Würz-Stalder guided the same students through the use of sustainable materials. Alfred Bramberger who, together with Sämi Behnam and Tim Lüking, was also available to mentor the design teams during project week, asked the students to develop construction details for the transition between the existing building fabric and the building to be added.
Owing to this multidisciplinary input, the designs achieved great depth within a very short time. What was much more important to the students however was the realisation that decisions always have an effect at several levels. Following considerations tabled by the various subject areas, the conceptual designs were scrutinised and had to stand up with respect to construction feasibility, energy optimisation as well as conservation criteria. The same work was assessed by the different lecturers from the perspective of the relevant curriculum subject.
The deliberations of the jury were not open to the public, and took place at the Porubsky building. The jury members then announced their decision on the occasion of the opening of the exhibition.
